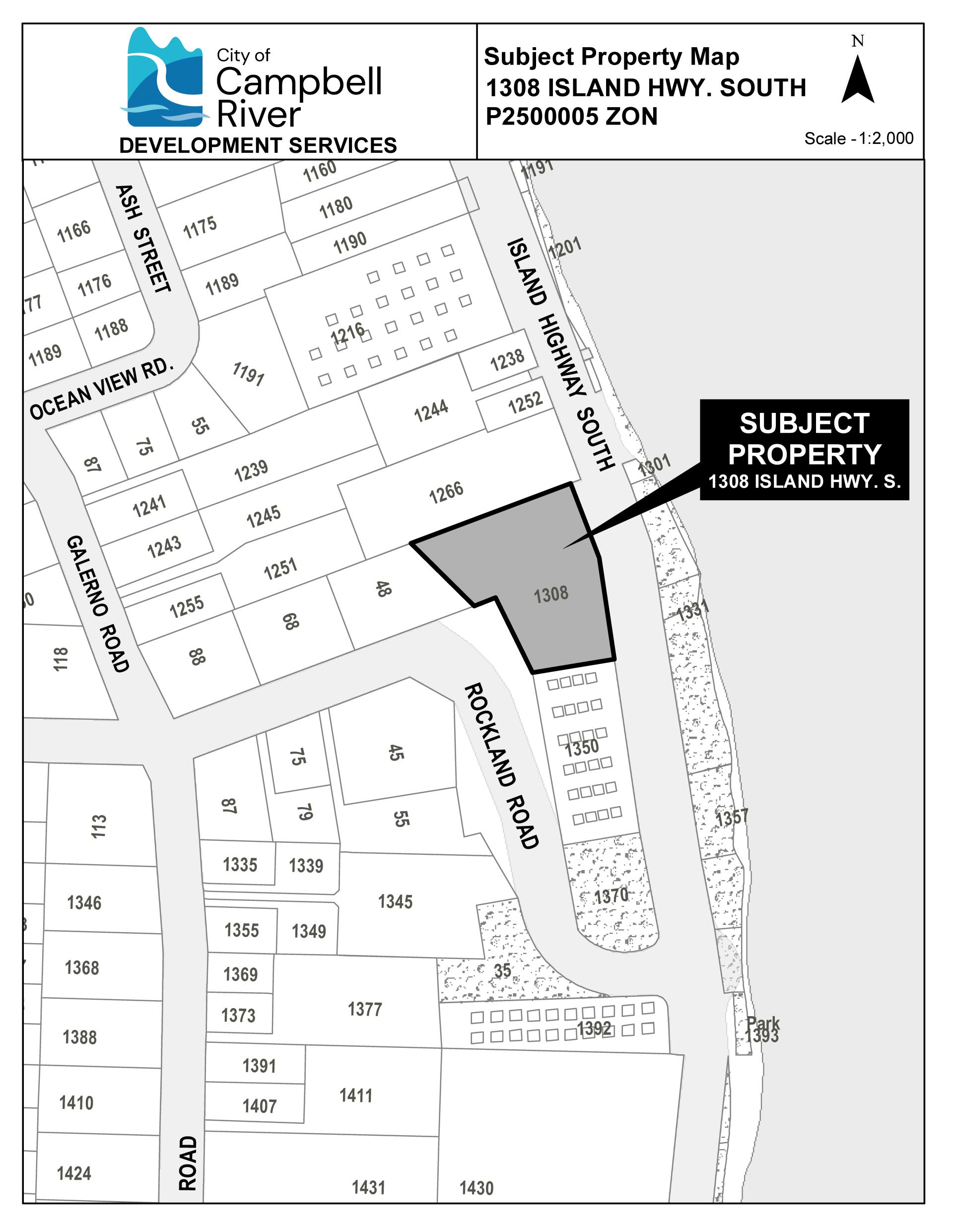
The City has received an application for Zoning Bylaw Amendment No. 3999, 2025 at 1308 Island Hwy South.
(Legal Description: Lot A, Section 29 Township 1 Comox District Plan VIP66844 Except Part in Strata Plan VIS4537).
The proposed amendment will rezone the property from Residential Multiple Three (RM-3) to Residential Multiple Four (RM-4), with a site-specific text amendment to establish Floor Area Ratio (FAR) as the measure of density, permitting up to a maximum of 1.23 FAR. Density bonus provisions will allow for the development of a 52-unit apartment rental building.
As per section 464 (3) of the Local Government Act, a local government is prohibited from holding a public hearing for zoning amendment Bylaw No. 3999, 2025
Council will consider Bylaw No. 3999, 2025 for first, second, and third reading at 6 p.m. on November 6, 2025, in Council Chambers at 301 St. Ann’s Road.
Opportunity for Input
Written submissions, quoting file number P2500005, will be received no later than 4 p.m., on Thursday, November 6, 2025, by the Development Planning Department at City Hall or via email at planning@campbellriver.ca.
To view supporting documents please visit our Current Development Applications Map at campbellriver.ca/maps or visit City Hall during business hours. The Report to Council will be available by Friday, October 31, 2025, at campbellriver.ca/public-notices.
PLEASE NOTE: All correspondence submitted will be published as part of the public record when this matter is before Council or a Committee of Council. The author’s address is considered relevant and will be included. Do not provide a phone number or email address if you wish to keep this information private.
Section 464 (3) of the Local Government Act states:
(3) A local government must not hold a public hearing on a proposed zoning bylaw if
a) an official community plan is in effect for the area that is the subject of the zoning bylaw, and
b) the bylaw is consistent with the official community plan,
c) the sole purpose of the bylaw is to permit a development that is, in whole or in part, a residential development,
d) the residential component of the development accounts for at least half of the gross floor area of all buildings and other structures proposed as part of the development.